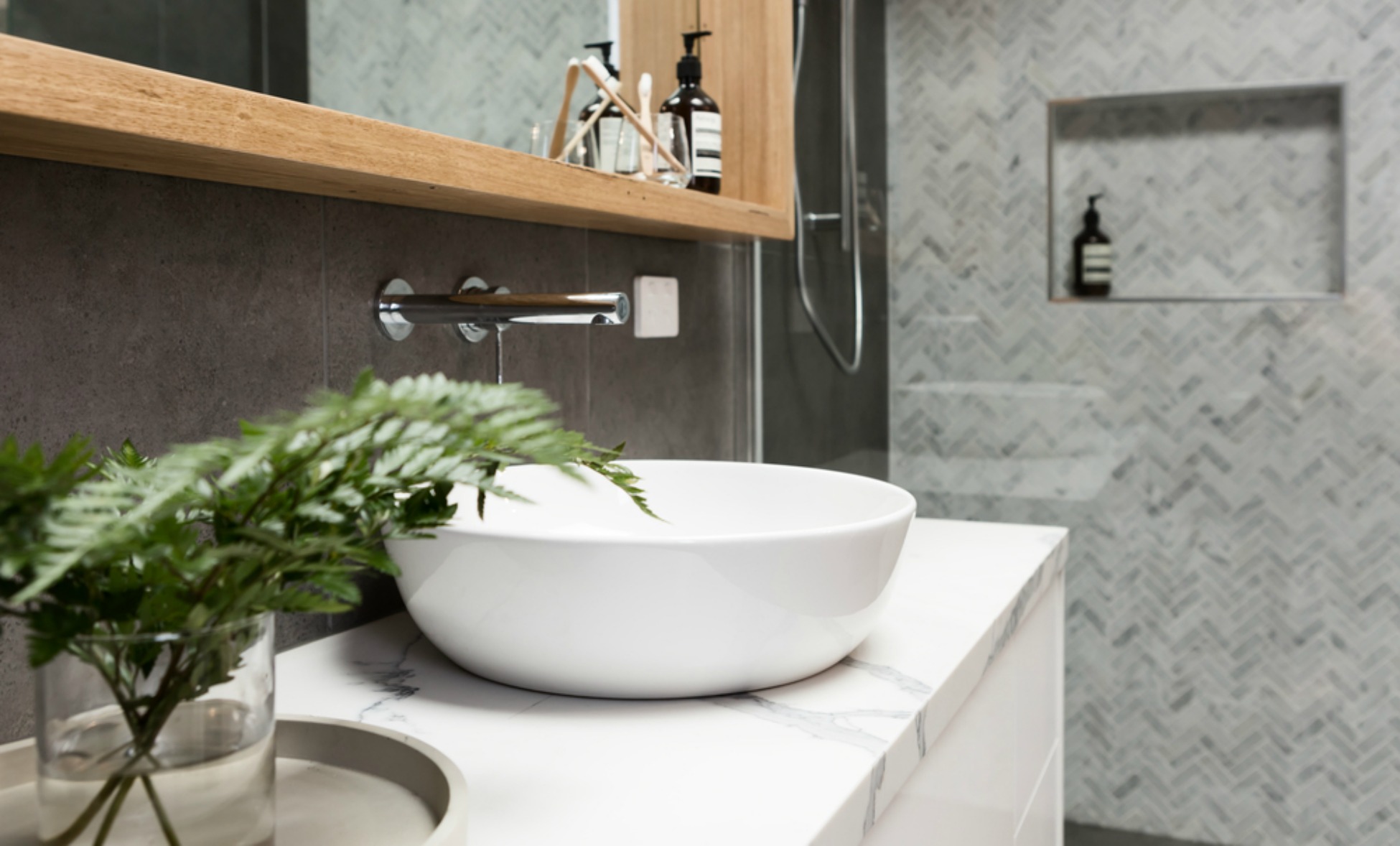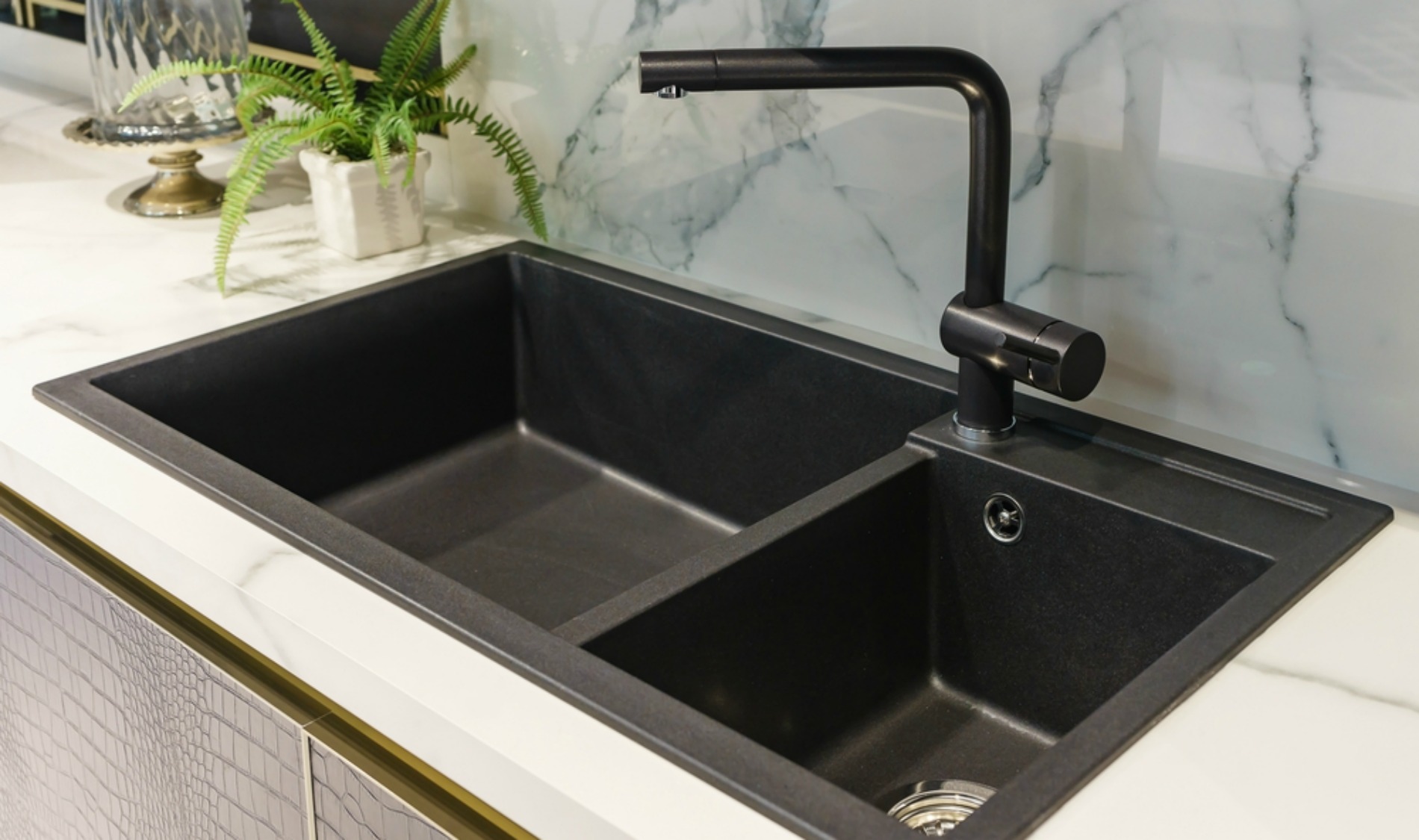The best thing you can do before designing a house renovation is to meet with a plumber onsite to ensure the bathrooms and kitchen can be installed as per the intended design. It’s all well and good to decide on where you want your kitchen to be, but if it’s a fair distance from the main sewer into the house and is in the opposite direction of where the current kitchen is, the kitchen sink waste may not have enough fall to meet the plumbing code.
I would come across this problem quite a bit in commercial jobs because an architect or hydraulic consultant would draw up plans on how plumbing would need to be installed, but never visit site. It wouldn’t be until the job had started that our plumber onsite would find problems getting the installation done which would incur a variation because the work would have to be installed different to what was originally quoted.
Last week, I met with a friend who is intending to lift their house and build underneath. The design is to move the kitchen from upstairs to downstairs, add an ensuite and install a laundry.
She has made some good decisions in the design by placing the ensuite next to the existing bathroom. Her main questions were to ensure that the plumbing could be installed as per her plan. And that the design was going to cost the least amount of money.
I organized a copy of the drainage plan to be sent to me before I took dad out to the house for our meeting. The drainage plan showed exactly where the sewer ran on the property which allowed us to answer my friend’s questions.
Her design is going to work. There are two DT’s (disconnecter traps) where all the waste pipes run into before branching into the main sewer line. Because the house is going to be enclosed underneath, these will need to be directed outside.
The existing hot water unit is also plumbed up inside but will need to be relocated outside as well. It’s preferable to install the hot water unit closest to the bathrooms to prevent having to wait for hot water when showering creating dead legs of water in the pipes.
We recommended getting any gal water pipe replaced with copper. Gal has a tendency to rust inside and leak on the joints. It’s best to replace pipes in walls and under floors where accessible.
The next thing my dad recommended (which shows you his wisdom from years of being a plumber) was the location of the toilet. He recommended the toilet be installed on the far back wall in both bathrooms upstairs so that the 100mm waste pipe wouldn’t need to be run in the ceiling causing problems with the ceiling height on the ground below. Installing P trap toilets with the waste stack running down outside the house would ensure not having to box out a 100mm pipe that would require fall if placed in the middle of the upstairs floor.
The last question my friend asked was whether they should start on their main bathroom renovation upstairs first before the house got lifted and renovated. Again dad recommended no, which made sense to me too, because lifting the house has the potential to crack water proof membranes and tiles. It would be best to renovate the main bathroom with the rest of the renovation works.
Hopefully you have learned something new about renovating. A qualified and experienced builder in these types of renovations is a must for a seamless installation. Don’t presume there won’t be problems. All house renovations have problems because no one can predict what’s behind the walls – or what’s in them. It’s best to have a buffer in the budget to cater for such issues. For great tips on how to finance your home renovation have a read of this post by my bloggy friend Shelley at Money Mummy.
Have you ever done a major renovation on a house? Or have you had a house lifted so underneath could be built in as useable space? How did the project go?
I’m linking up with Essentially Jess for I Blog on Tuesdays.







